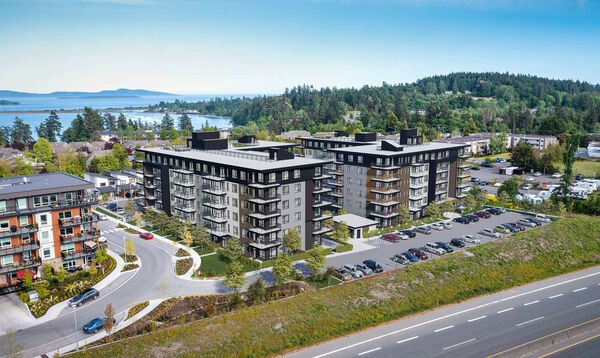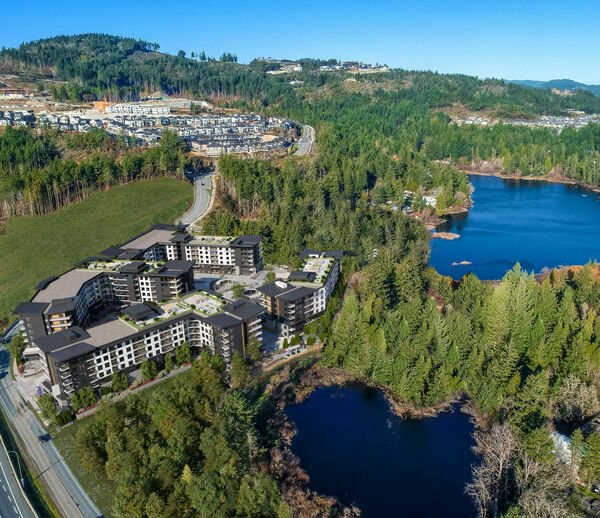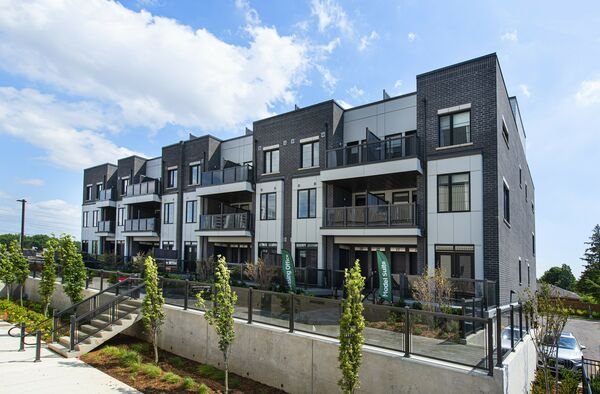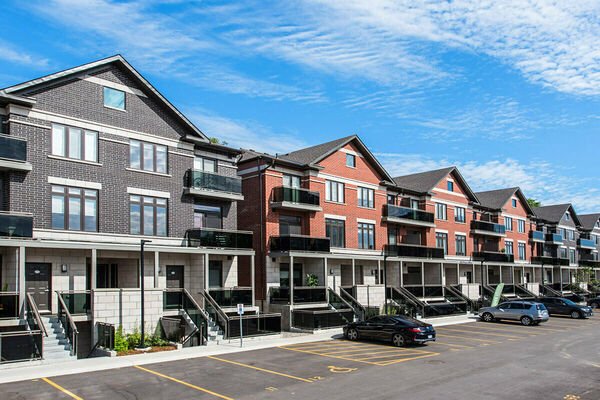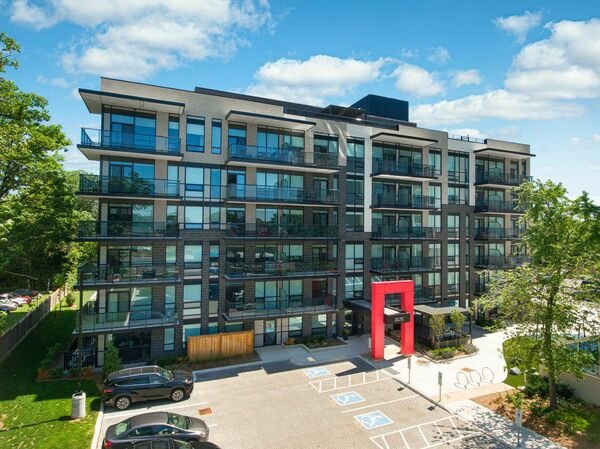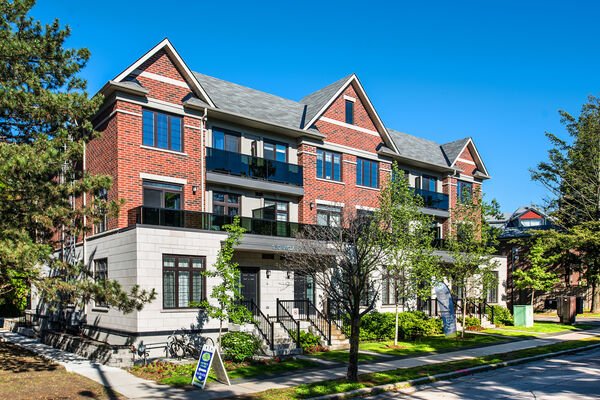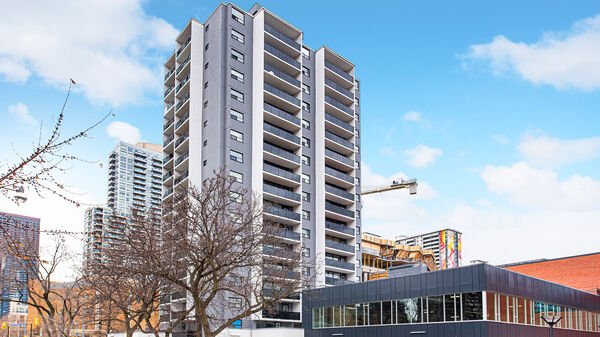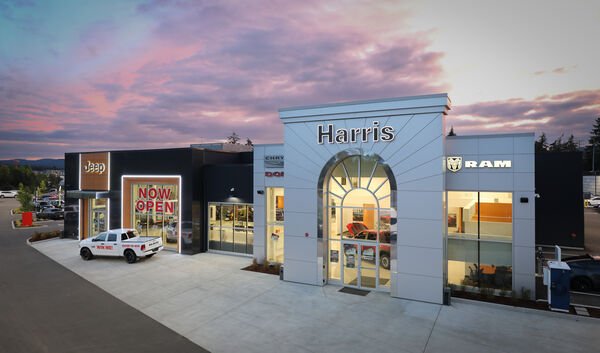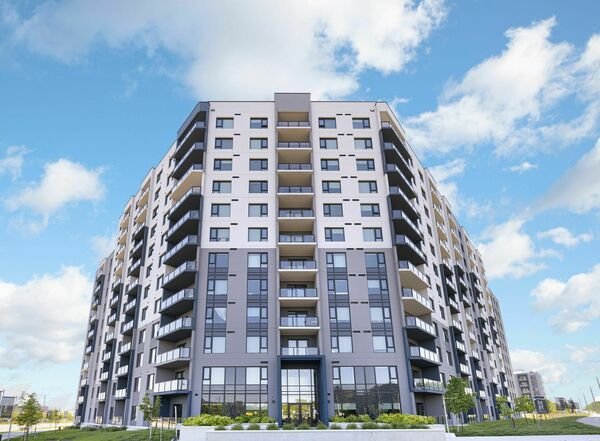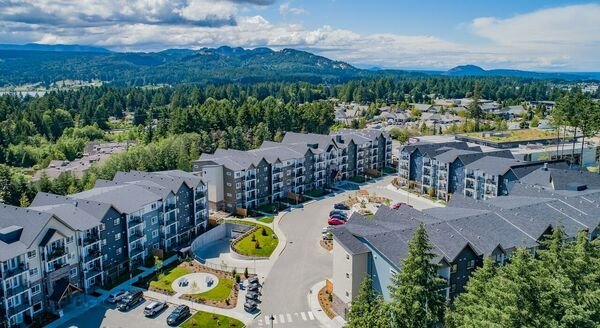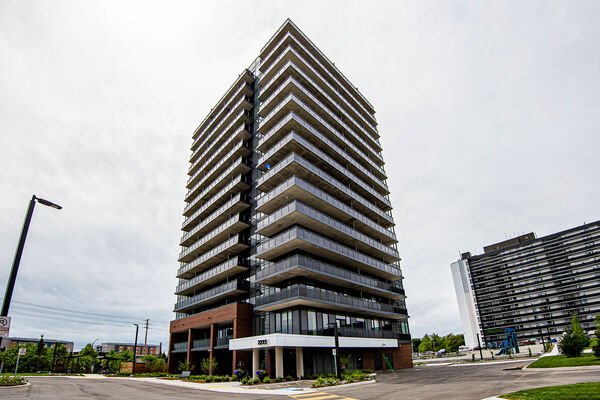Development
- Home
- Development
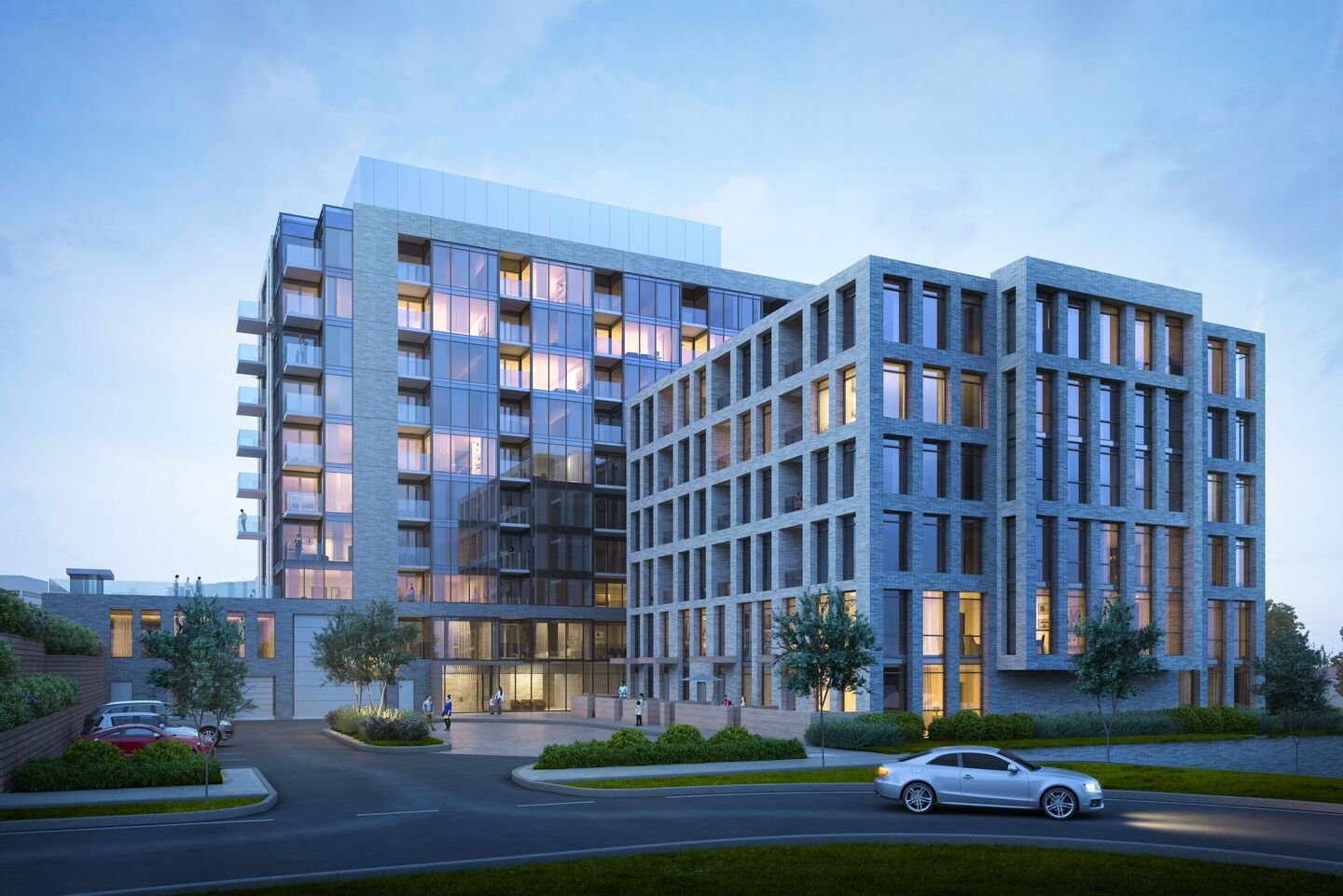
Developing unique communities that connect residents to neighbourhoods.
BUILDING FOR IMPACT
Starlight Developments is dedicated to creating exceptional communities built on innovation, sustainability, modern design and curated experiences that promote wellness for residents. We have completed 12 development projects consisting of 1100+ rental suites to date, and we are on track to supply 28,000 new rental suites over the next several years.

We are actively creating homes in
communities across Canada.
Driven by experienced leaders who make an impact.
Our experience owning, improving, developing and managing residences gives us a unique perspective on how to build from the ground up.
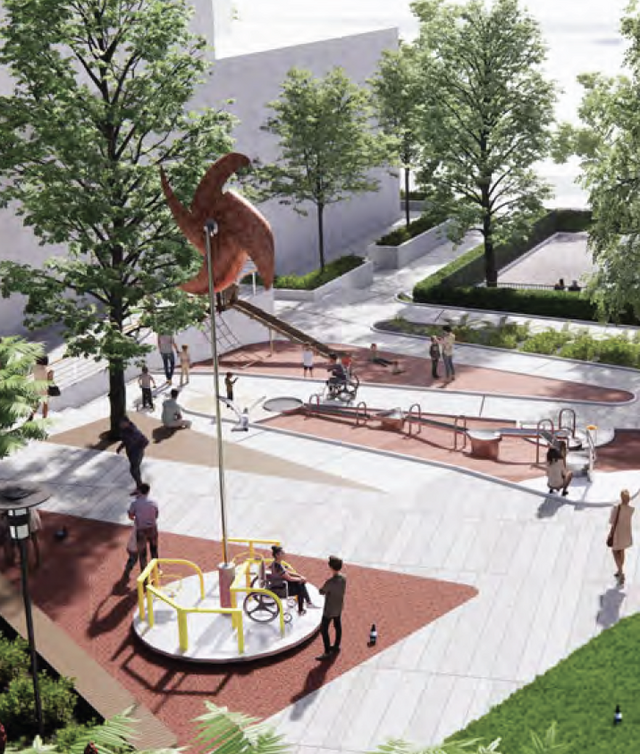 ,
, BUILDING COMPLETE COMMUNITIES ACROSS CANADA
A local approach to rental housing.
Starlight actively works to raise the profile of neighbourhoods and increase access to quality housing. We provide new purpose-built rentals within in-demand residential markets across Canada. Our residential developments add critical new housing supply, as well as a variety of public amenities including parks, daycares, electric charging stations, community gardens, dog parks and many other benefits for the community to enjoy. This contributes to the growth and maintenance of city infrastructure, which ultimately helps our communities grow and thrive.


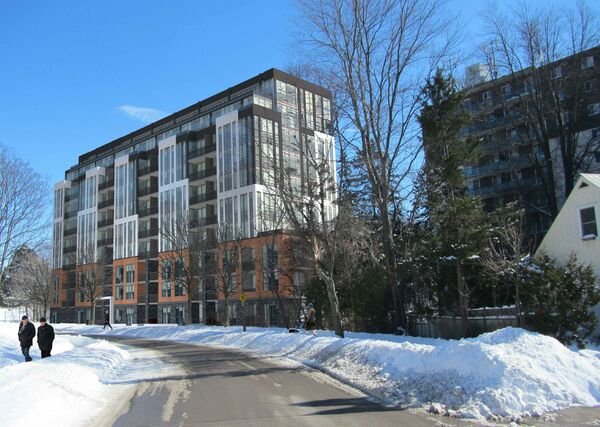 ,
,

